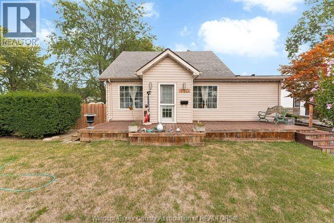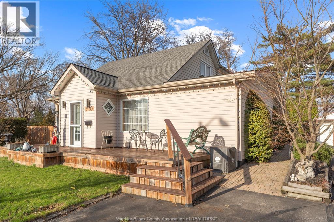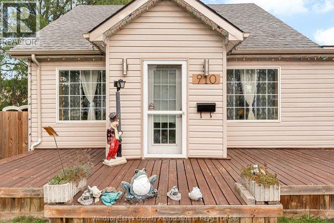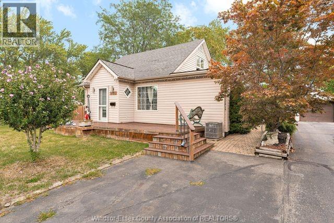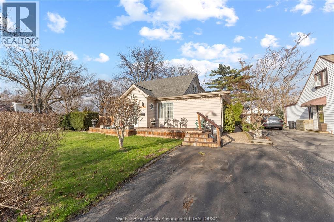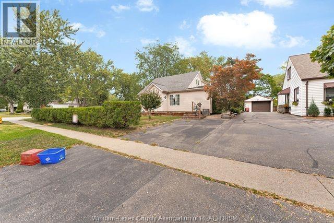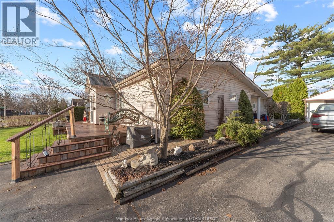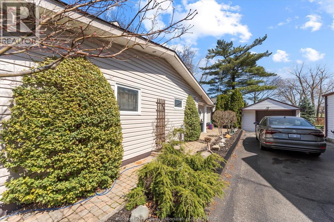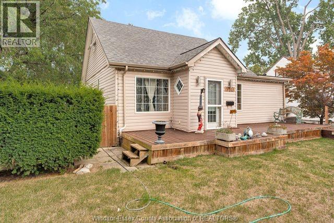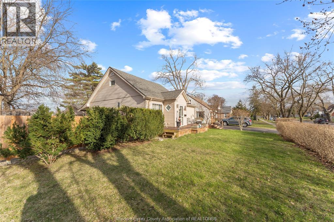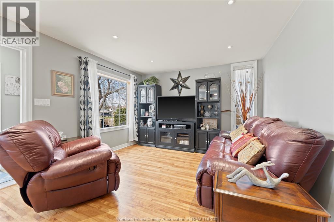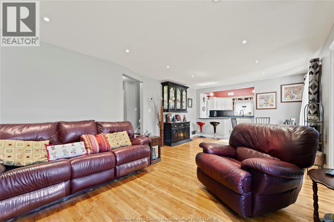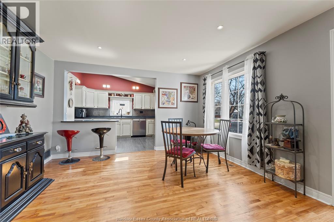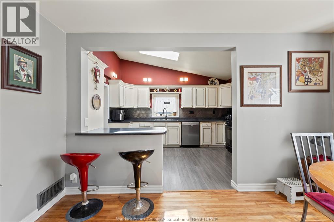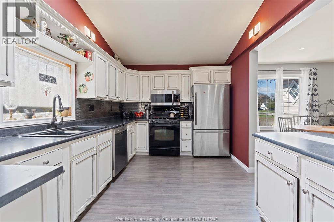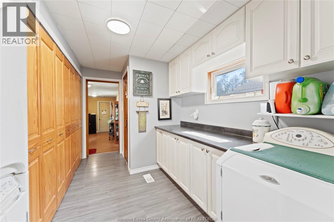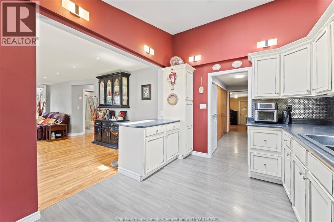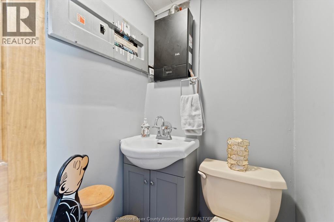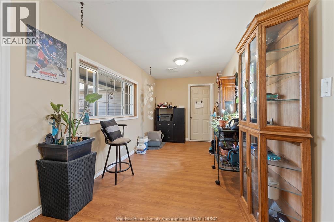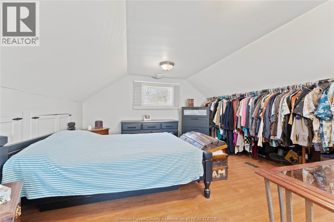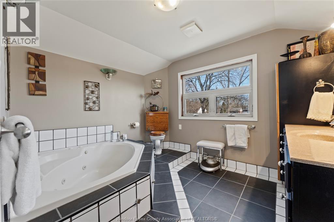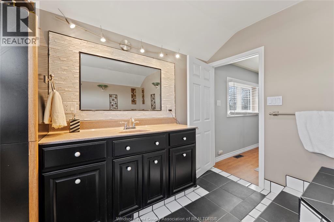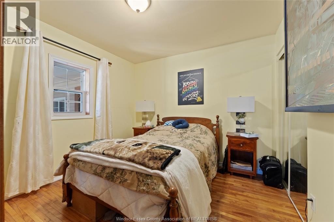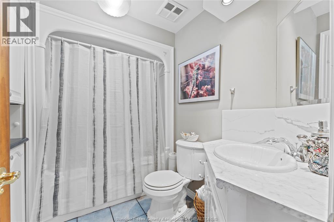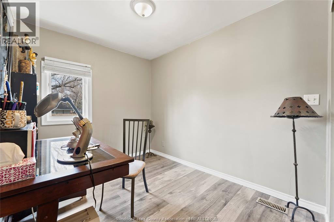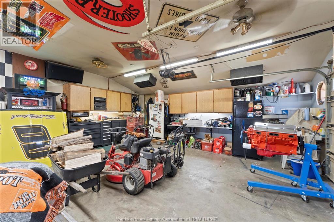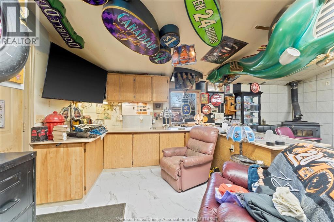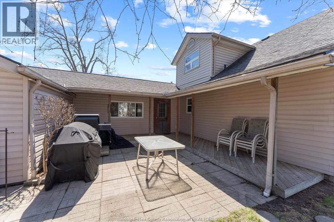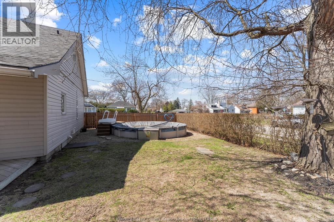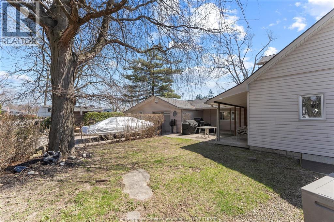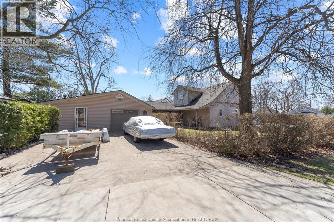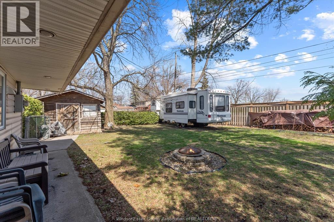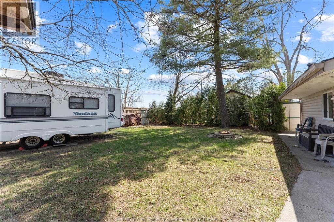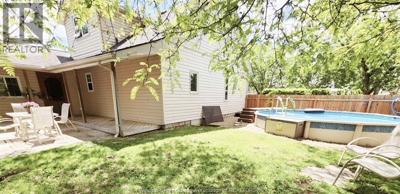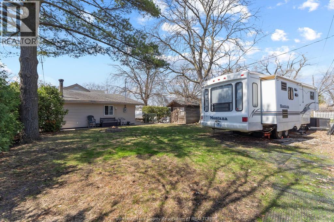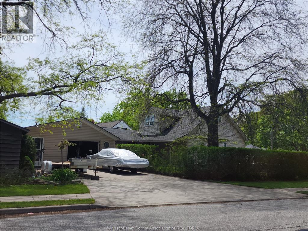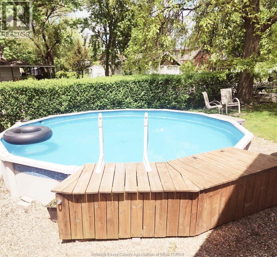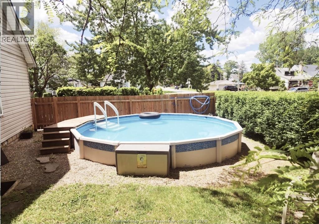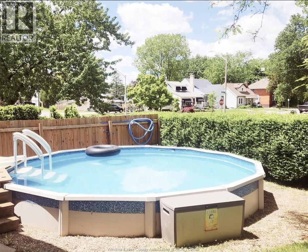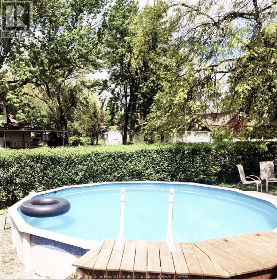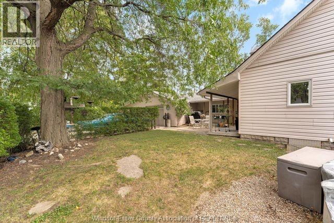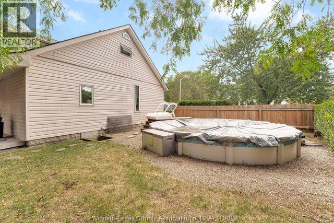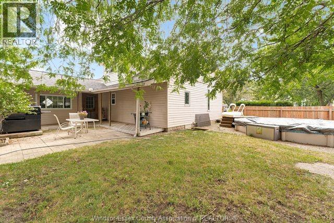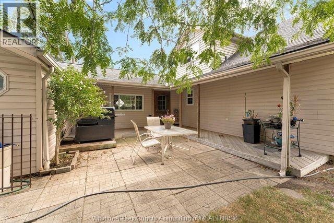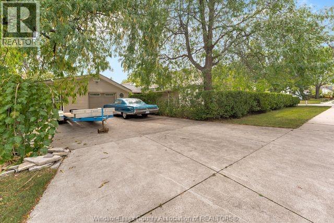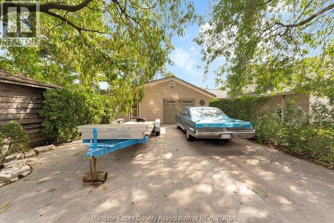3 Bedroom
3 Bathroom
Bungalow
Fireplace
On Ground Pool
Central Air Conditioning
Forced Air
Landscaped
$499,000
Charming 3-Bed, 2.5-Bath Family Home! Lovingly owned for 20+ years, this well-kept home is ready for new owners. Located in a family-friendly area near parks, David Suzuki School & Riverside Dr. So many updates-new flooring, tankless water heater, pool pump, insulated crawl space & more (see list). Enjoy the heated 2.5-car garage (perfect man cave), on-ground pool, & spacious side yard with potential for an extra unit. Two driveways for added convenience. Step outside to enjoy the on-ground swimming pool, perfect for summer days, or unwind in the heated 2.5-car garage, ideal for a workshop or man cave. With two driveways-one in front and another on the side-you'11 have ample parking and easy access. The spacious side yard offers great potential for an additional unit or garden space. Don't miss your chance to own this well-loved home! Call today to schedule a showing. (id:62017)
Property Details
|
MLS® Number
|
25027877 |
|
Property Type
|
Single Family |
|
Features
|
Concrete Driveway, Finished Driveway, Front Driveway, Rear Driveway, Side Driveway |
|
Pool Type
|
On Ground Pool |
Building
|
Bathroom Total
|
3 |
|
Bedrooms Above Ground
|
3 |
|
Bedrooms Total
|
3 |
|
Appliances
|
Dishwasher, Dryer, Microwave Range Hood Combo, Refrigerator, Stove, Washer |
|
Architectural Style
|
Bungalow |
|
Construction Style Attachment
|
Detached |
|
Cooling Type
|
Central Air Conditioning |
|
Exterior Finish
|
Aluminum/vinyl |
|
Fireplace Fuel
|
Wood |
|
Fireplace Present
|
Yes |
|
Fireplace Type
|
Woodstove |
|
Flooring Type
|
Ceramic/porcelain, Hardwood, Laminate |
|
Foundation Type
|
Block |
|
Half Bath Total
|
1 |
|
Heating Fuel
|
Natural Gas |
|
Heating Type
|
Forced Air |
|
Stories Total
|
1 |
|
Type
|
House |
Parking
|
Attached Garage
|
|
|
Garage
|
|
|
Heated Garage
|
|
Land
|
Acreage
|
No |
|
Fence Type
|
Fence |
|
Landscape Features
|
Landscaped |
|
Size Irregular
|
82.82 X Irreg |
|
Size Total Text
|
82.82 X Irreg |
|
Zoning Description
|
Res |
Rooms
| Level |
Type |
Length |
Width |
Dimensions |
|
Second Level |
3pc Bathroom |
|
|
Measurements not available |
|
Second Level |
Bedroom |
|
|
Measurements not available |
|
Main Level |
4pc Bathroom |
|
|
Measurements not available |
|
Main Level |
2pc Bathroom |
|
|
Measurements not available |
|
Main Level |
Workshop |
|
|
Measurements not available |
|
Main Level |
Laundry Room |
|
|
Measurements not available |
|
Main Level |
Kitchen |
|
|
Measurements not available |
|
Main Level |
Bedroom |
|
|
Measurements not available |
|
Main Level |
Bedroom |
|
|
Measurements not available |
|
Main Level |
Eating Area |
|
|
Measurements not available |
|
Main Level |
Living Room |
|
|
Measurements not available |
https://www.realtor.ca/real-estate/29061735/910-jefferson-boulevard-windsor

