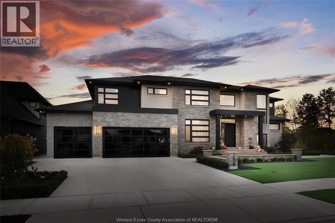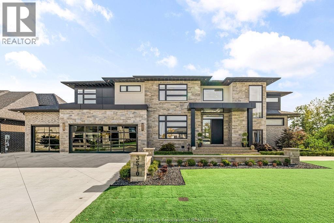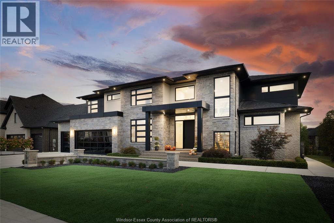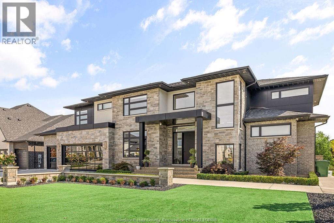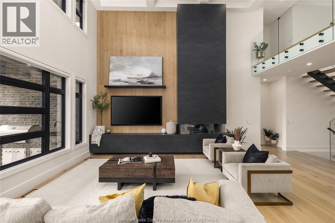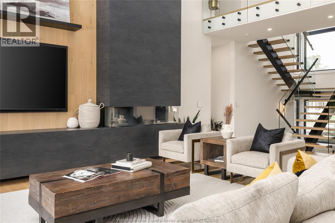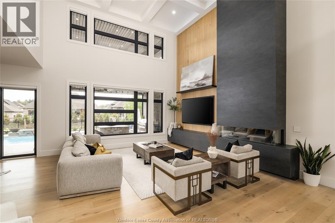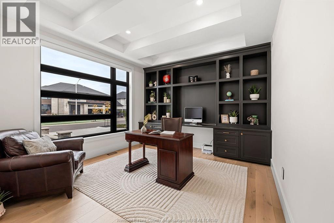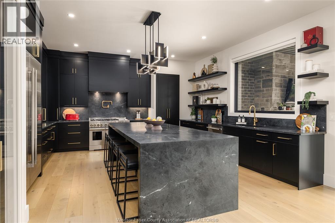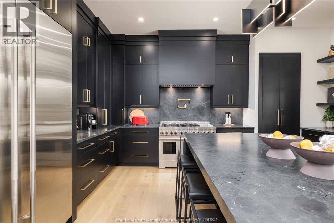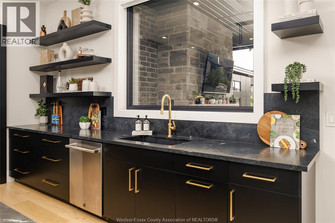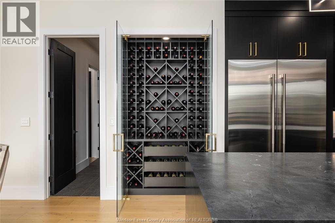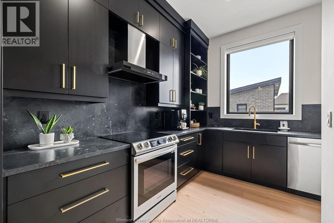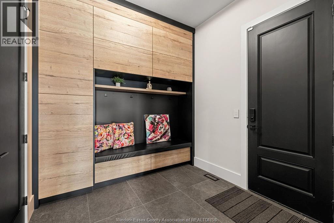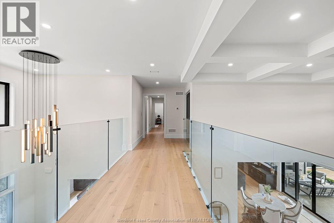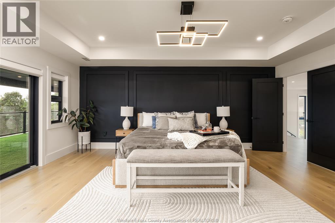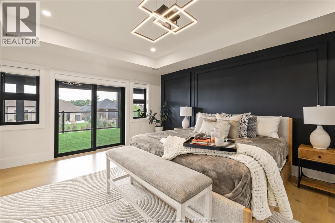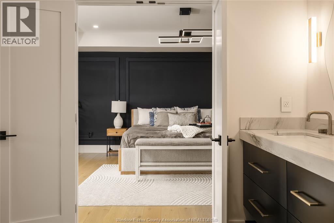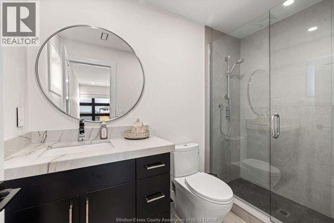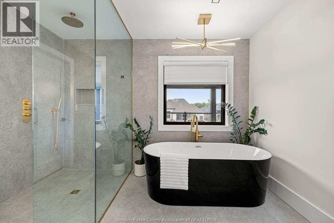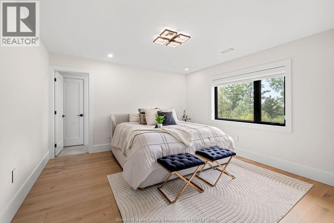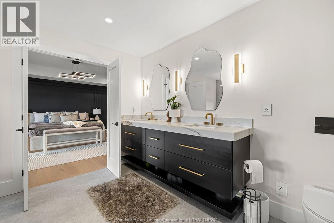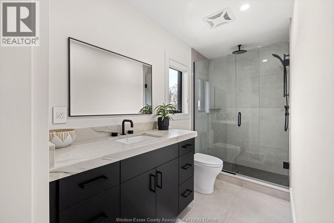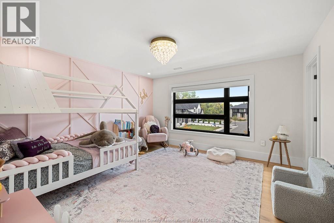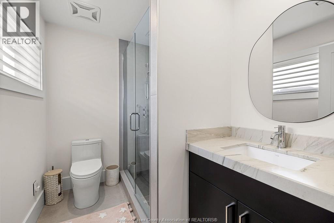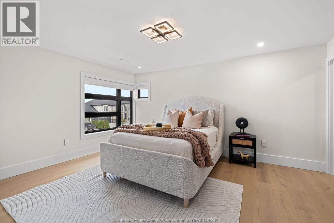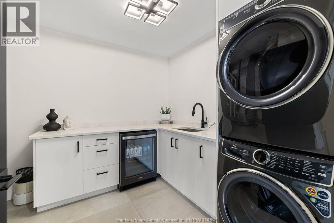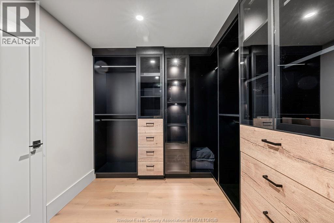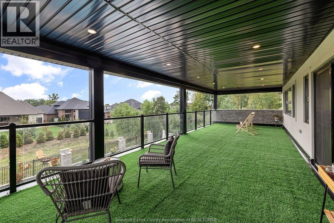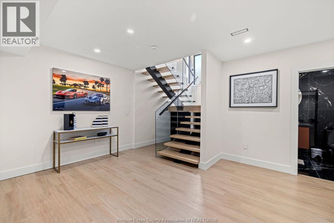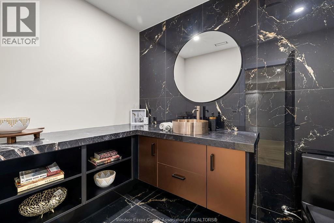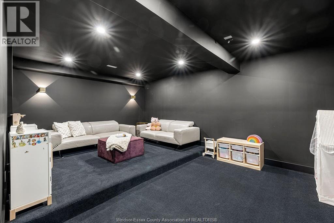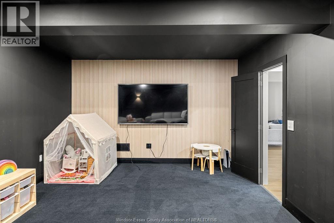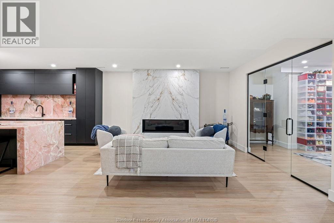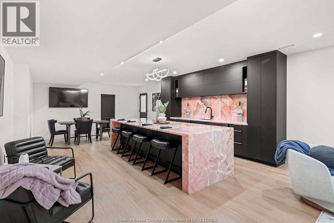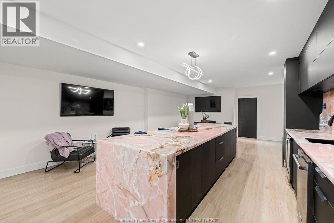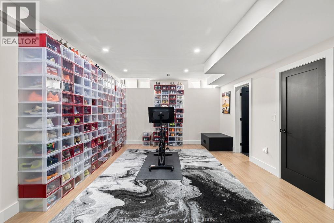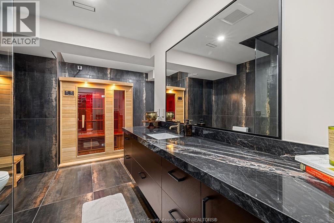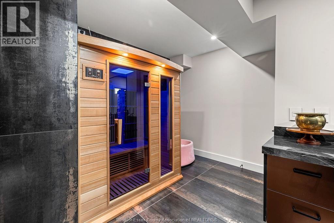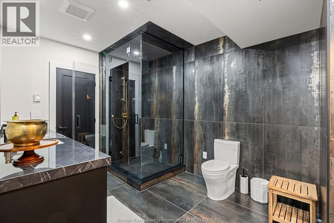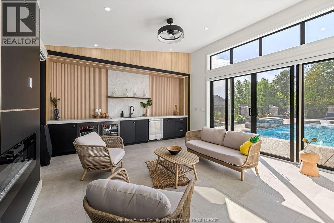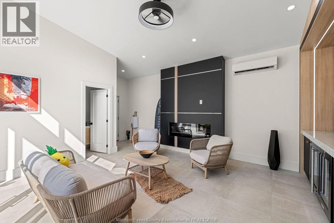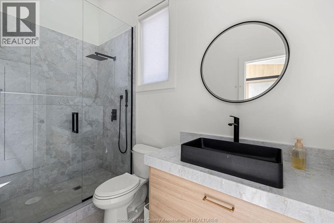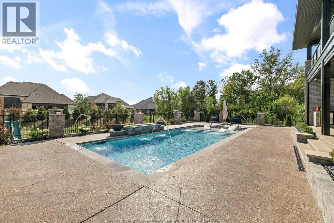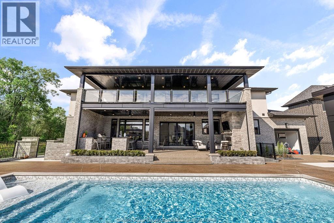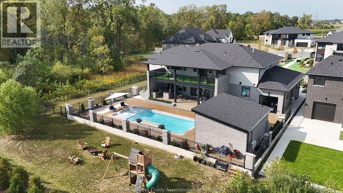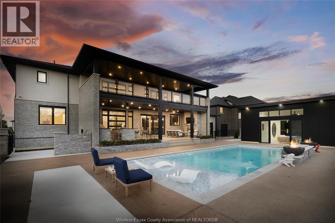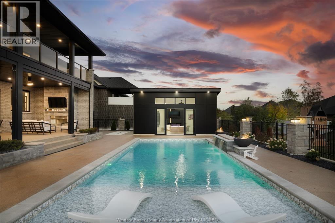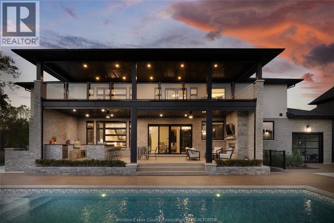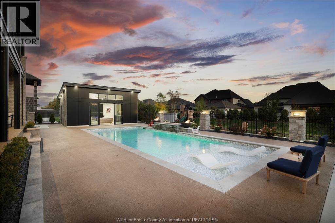5 Bedroom
9 Bathroom
Fireplace
Indoor Pool
Central Air Conditioning
Floor Heat, Forced Air, Furnace
Landscaped
$3,188,800
A rare opportunity to own a masterfully crafted luxury estate designed for the most discerning buyer. This exquisitely built two-story residence blends timeless elegance with modern sophistication, offering 5 generously sized bedrooms and 9 spa-inspired bathrooms, all finished to the highest standards. Set on an oversized, private lot, the home is an entertainer’s dream with a resort-style backyard featuring a heated saltwater pool, expansive lounge areas, and a fully equipped pool house with a bar and full bathroom—perfect for seamless indoor-outdoor living. Second storey balcony with an additional grass play area behind the pool. Inside, the home impresses with two designer kitchens, top-of-the-line appliances, custom cabinetry, and flawless craftsmanship throughout. Main floor offers second master or inlaw suite, 2 storey great room overlooked by a show stopper stair case. The fully finished lower level elevates the experience with a media room, over sized bar, steam shower, and private sauna creating a true retreat within your own home. This one-of-a-kind property offers the ultimate in comfort, privacy, and prestige. An unparalleled lifestyle awaits. Contact listing agent for your private tour today. (id:62017)
Property Details
|
MLS® Number
|
25023728 |
|
Property Type
|
Single Family |
|
Features
|
Cul-de-sac, Golf Course/parkland, Double Width Or More Driveway, Concrete Driveway, Finished Driveway |
|
Pool Type
|
Indoor Pool |
Building
|
Bathroom Total
|
9 |
|
Bedrooms Above Ground
|
5 |
|
Bedrooms Total
|
5 |
|
Appliances
|
Dishwasher, Refrigerator, Stove, Washer, Two Stoves, Two Refrigerators |
|
Constructed Date
|
2023 |
|
Construction Style Attachment
|
Detached |
|
Cooling Type
|
Central Air Conditioning |
|
Exterior Finish
|
Aluminum/vinyl, Stone |
|
Fireplace Fuel
|
Gas,electric |
|
Fireplace Present
|
Yes |
|
Fireplace Type
|
Direct Vent,insert |
|
Flooring Type
|
Ceramic/porcelain, Hardwood, Cushion/lino/vinyl |
|
Foundation Type
|
Concrete |
|
Half Bath Total
|
2 |
|
Heating Fuel
|
Natural Gas |
|
Heating Type
|
Floor Heat, Forced Air, Furnace |
|
Stories Total
|
2 |
|
Type
|
House |
Parking
|
Attached Garage
|
|
|
Garage
|
|
|
Heated Garage
|
|
Land
|
Acreage
|
No |
|
Fence Type
|
Fence |
|
Landscape Features
|
Landscaped |
|
Size Irregular
|
90.14 X 161.54 |
|
Size Total Text
|
90.14 X 161.54 |
|
Zoning Description
|
Res |
Rooms
| Level |
Type |
Length |
Width |
Dimensions |
|
Second Level |
5pc Bathroom |
|
|
Measurements not available |
|
Second Level |
4pc Bathroom |
|
|
Measurements not available |
|
Second Level |
5pc Ensuite Bath |
|
|
Measurements not available |
|
Second Level |
Laundry Room |
|
|
Measurements not available |
|
Second Level |
Bedroom |
|
|
Measurements not available |
|
Second Level |
Bedroom |
|
|
Measurements not available |
|
Second Level |
Bedroom |
|
|
Measurements not available |
|
Second Level |
Primary Bedroom |
|
|
Measurements not available |
|
Lower Level |
Playroom |
|
|
Measurements not available |
|
Lower Level |
Mud Room |
|
|
Measurements not available |
|
Lower Level |
Games Room |
|
|
Measurements not available |
|
Lower Level |
Family Room |
|
|
Measurements not available |
|
Lower Level |
Kitchen |
|
|
Measurements not available |
|
Main Level |
2pc Bathroom |
|
|
Measurements not available |
|
Main Level |
4pc Ensuite Bath |
|
|
Measurements not available |
|
Main Level |
Primary Bedroom |
|
|
Measurements not available |
|
Main Level |
Office |
|
|
Measurements not available |
|
Main Level |
Kitchen |
|
|
Measurements not available |
|
Main Level |
Dining Room |
|
|
Measurements not available |
|
Main Level |
Living Room |
|
|
Measurements not available |
https://www.realtor.ca/real-estate/28876160/3510-fiorina-street-lasalle

